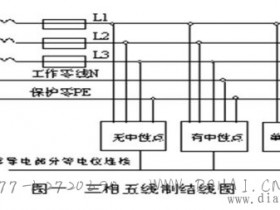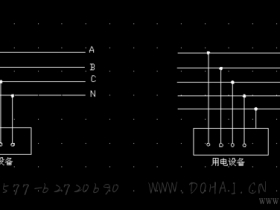- A+
一般家庭都具备了电视机、电冰箱、空调、电炊具、洗衣机等大量的家用电器。设计中必须认真地考虑用电负荷,确定用电设备位置,合理地选择电气插座、开关的型号及配电线路截面、保护开关的电流整定值等。
1、住宅内部线路敷设及保护
住宅内部的照明支路和插座支路是分开设计的,应该分开保护和分线敷设。
插座回路应选用带漏电保护功能的高分断力的小型空气开关,照明回路应选用不带漏电保护功能的高分断力的小型空气开关。
住宅内部线路敷设应以暗敷设为好。现市场上推出的新型阻燃PVC管,其可绕性趋近于PVC波纹管,钢度相当高,价格是钢管的1/3,应多采用其对住宅内部的线路进行敷设。
2、照明灯具的选择及开关的设置
(1)灯具选择:住宅照明灯具的选择以普通节能型为主,节能又分为高光效光管节能和高效率灯具节能,尽量选用电子镇流器。客厅、卧室设一般白炽灯头,并在灯具旁边板下予埋螺栓,供用户安装花灯时使用,也可统一安装32W环型节能日光灯。厨房、卫生间采用白瓷防水座灯头,楼梯间采用声控灯。灯具安装时相线接在开关上,零线接在灯口上。厨房和厕所灯塑台下全部加胶垫密封。
(2)开关设置:墙装跷板式暗开关,全部采用86K系列,手柄中心距地面1.3米,应尽量设在便于操作处。
3、插座类型的选择及位置的确定
电气插座在住宅中起着十分重要的作用,必须正确地选择插座种类及安装的位置。
客厅、卧室均选用带安全门二、三极扁圆两用插座安全型距地面0.5米暗装;厨房、卫生间采用二、三极插座防溅式暗装,安装高度:厨房排烟罩、卫生间排风扇插座距地面1.8米~2.0米,其余插座距地面1.5米。
(1)客厅内一般设三~四处插座为好。一处设在安放电视机近处的墙面上;一处可设在沙发放置处,供落地灯等电器使用;另一处设于交通口附近,供吸尘器等移动电器使用。
(2)卧室内一般设二~三处插座为好。一处设在窗户旁,距外墙0.5米,供写字台灯、电脑或床头灯使用;一处设于交通口附近,供吸尘器等移动电器使用;另一处根据不同的建筑布局设于内墙阴角处。
(3)厨房一般设三~四处插座为好。一处设在烟道附近,供抽油烟机专用;一处设在操作台墙面上,供电饭煲、电水壶等使用;另一处根据不同的建筑布局设于内墙阴角处,供电冰箱等使用。
(4)卫生间一般设三~四处插座为好。一处设在通气孔附近,尽量远离喷头或浴盆,供排气扇专用;一处设在洗脸盆旁,供镜前灯、电动刮胡刀、电吹风等使用;另一处据不同的建筑布局设于内墙阴角处,供洗衣机、电热水器等使用(此处为三极专用插座:洗衣机插座距地面1.5米,电热水器插座距地面1.8米~2.0米)。
4、闭路电视插座的设置及进户方式的确定
闭路电视是人们现代生活中必不可少的重要组成部分之一。以往设计中是在客厅安装一个电视插座,信号源为城市有线电视网或单位自办节目。如今,有线电视台节目多达数十个,许多家庭为满足各种年龄所喜爱的电视节目,都备有两台电视机,分室使用。在系统设计时,应考虑每户设一个串接二分支器,一个分支头留在客厅,另一个分支头去主卧,使施工时一步到位。这样做使用方便,增加的投资也不多。
闭路电视前端箱的安放位置根据进户线方位而定。
(1)建筑物如果建在旧市区,周围管网纵横交错,应从建筑物顶端引入,前端箱设于某单元顶层楼梯间内。箱内放大器电源引自该单元电表箱内,放大器一般都能够长期工作,不必再另设电源开关。
(2)建筑物如果是在新建区并已规划有闭路电视网,可以考虑从地下进户,前端箱设于地下室或一层楼梯间内。
5、电话的设置及进户线
根据建设部和电信部门的有关规定,新建住宅楼内必须予留电话插座,用户可根据需要向电信部门申请安装电话。
电话插座一般予留在客厅接近沙发处,距地面0.3~0.5米,也可在客厅和主卧各设一处插座,线路在客厅插座处并联,供用户选择安装部位。
电话分线箱应以每单元设一台为宜。总进线箱应根据城市通信网及建筑物的实际情况设于屋面上、地下室或一层楼梯间。一般老市区,特别是中小城市多在空中架设通信干线,总进线箱设于屋面既方便架设又便于维修。新市区通信干线根据规划要求都是埋于地下室楼梯间或一层楼梯间墙面上。进线箱最好不要悬挂于外墙上,接线及维修都不方便。
6、配电系统的分配
住宅配电系统要求各级保护可靠,维修方便。一般一栋楼(三个及三个单元以内)设一个总箱,若直接由城市低压电网供电,还应设总计量表。配电箱及室内开关箱均采用铁制箱。总箱应在负荷中心处,可设于楼梯间内,也可设于外墙上,各地做法也不尽相同,以当地做法为主。设在外墙上的总箱要注意安装高度,一般底部距地1.5米,箱体应选择户外防水型。室内开关箱应尽量靠近门口,底部距地1.8米暗装。为了检修方便及合理的选择导线的截面,每单元应设一台分箱,箱子不单设,只是在单元配电箱内加设一只分开关。
总之,住宅电气设计的内容随着社会的发展,人民生活水平的提高还会有更深、更广泛的充实,有待于我们去进一步探讨。我们要把“三新”广泛地应用到住宅电气设计中去,给人们创造一个现代化的生活环境。
Residential Electrical Design
General household appliances are equipped with a large number of TV sets, refrigerators , air conditioners, electric cookers , washing machines and so on. Design must seriously consider the electricity load to determine the location of electrical equipment , a reasonable choice of electrical sockets, switches models and distribution line section protect switch current setting and so on.
A residential interior line laying and protection
Residential interior lighting branches and branch outlets are designed separately , it should be separated from the protection and sub-line installation.
Outlet circuit leakage protection should be used with high breaking force of a small air switch , lighting circuits should be used in small air leakage protection switch function without high breaking force .
Residential interior line laying in the dark should be laid as well. Currently on the market launch of the new flame-retardant PVC pipe , which tends to be around nature PVC corrugated pipe, steel very high degree , the price of steel is 1/ 3, should use more of its internal residential lines for laying.
2 , the choice of lighting and switch settings
( 1 ) Lamp Selection : Residential Lighting ordinary energy-saving choice mainly divided into high-efficiency energy-saving fluorescent tubes and energy- saving high-efficiency lighting , try to use electronic ballasts. Living room, bedroom set when general incandescent head and bolts to be buried in the side plate lamps , lanterns for users to install , can also be unified installation of energy-saving fluorescent 32W ring . Kitchen, bathroom waterproof seat using porcelain lamp , stairway using voice-activated lights . When lighting installation phase line connected to the switch, the zero line connected to the lamp base . Kitchen and toilet lights all add cushion seal plastic audience .
( 2 ) switch settings : Rocker plate dark wall-mounted switch , all with 86K series , handle center 1.3 meters from the ground , should be in place to facilitate the operation .
3 , socket type and location of choice to determine
Electrical outlet plays an important role in the residential , must correctly select the location of the socket type and installation.
Living room, bedroom doors are made with safety two, three pole oval dual socket safe from the ground 0.5 meters concealed ; kitchen, bathroom using two , three pole socket splash concealed mounting height : kitchen exhaust hood , bathroom exhaust fan 1.8 m from the ground socket ~ 2.0 m , 1.5 m from the ground the rest of the socket .
( 1 ) generally located in the living room three to four sockets as well. A place to put the TV set on a nearby wall ; a sofa can be placed in office, floor lamps and other appliances for use ; another port located near transportation , vacuum cleaners and other mobile appliances for use .
( 2 ) within two to three bedrooms generally located at the outlet as well. One located next to the window , away from exterior walls 0.5 meters , for desk lamps, bedside lamps use a computer or ; one located near the mouth of traffic for mobile appliances such as vacuum cleaners use ; another depending on the layout of the building located within the wall overcast corner .
( 3 ) kitchen generally located three to four sockets as well. Located in the vicinity of a flue for cooker hoods special ; located on a wall console for rice cookers, kettles and other use ; another depending on the layout of the building located at the corner of interior shade , powered refrigerator and other uses.
( 4 ) toilet generally located three to four sockets as well. A vent located in the vicinity , as far away from the nozzle or tub for a dedicated fan ; one located next to the washbasin for mirror front lamps, electric razors, hair dryer and other use ; another according to different buildings interior layout located at the corner of shade for washing machines, electric water heaters and other use ( here tripolar special socket : socket 1.5 meters from the ground, washing machine , electric water heater outlet from the ground 1.8 meters to 2.0 meters).
OK 4 , CCTV socket set and into the family way
CCTV is an important part of people's essential to modern life . Previous design was to install a television outlet in the living room , cable television signal source for the city or unit running the program . Today, as many as dozens of cable television programs , many families of all ages to meet favorite TV shows, are available in two television sets , sub- room use. In the system design should consider the household tap set up a second series , a branch head to stay in the living room, another branch head to the master bedroom , so step construction . Doing so easy to use, the increase in investment is not much .
CCTV front of the box into the family line placement based on the orientation may be.
( 1 ) If a building built in the old downtown area , surrounded by pipelines criss-crossing the top of the building should be introduced , the front tank top floor unit located within a particular stairwell . Inside the amplifier power drawn from the unit meter box , amplifiers are generally able to work long-term , no longer have a separate power switch.
( 2 ) If the building is planned in the new area and there are closed-circuit television , can be considered from the ground into the households , located in front of boxes in the basement or floor stairwell .
5 , the telephone set and into the family line
According to the relevant provisions of the Ministry of Construction and the telecommunications sector , new residential buildings have to leave the phone jack , you may need to apply to the telecommunications sector to install the phone.
Phone jack is generally close to the sofa in the living room to stay at 0.3 to 0.5 meters from the ground , but also in the living room and master bedroom , each with a socket outlet in the living room at the parallel line for the user to choose the installation site.
Telephone junction box should be an appropriate setting for each unit . The total line box should be based on the actual situation of urban communication network and building located on the roof, basement or floor stairwell . General old urban areas, especially small and medium cities to set up communication lines in the air more than the total box located at the roof line is convenient to set up and easy to repair. New urban communication lines are buried in the basement stairwell or on the stairs between the layer of the wall in accordance with planning requirements. Line the box is best not to hang on the walls, wiring and maintenance is not easy.
6 , the distribution of the distribution system
Residential distribution system at all levels to protect reliable, easy maintenance . Usually a building ( less than three and three units ) set up a general case , if the low-voltage power supply directly from the city , but also set the total scale . Distribution box and interior switch boxes are made of iron boxes. The total load should be at the center of the box can be located within the stairway can also be provided on the exterior walls , are not the same throughout the practice to local practice -based. Let the outer wall of the box to note the total installation height , usually at the bottom of 1.5 meters from the ground , outdoor waterproof box should be selected . Indoor switch box should be as close to the door, the bottom 1.8 meters from the ground concealed . For easy maintenance and reasonable choice conductor cross-section , each unit should be set up a sub- boxes, boxes located not only in the addition of a unit distribution box of the switch .
In short , residential electrical design content with the development of society, people's living standards improve there will be a deeper , broader enrich , to be our go further explored. We need to "three new" widely applied to residential electrical design go , people to create a modern living environment.
- 营销微信
- 报单询价扫一扫
-

- 技术微信
- 技术问题扫一扫
-






